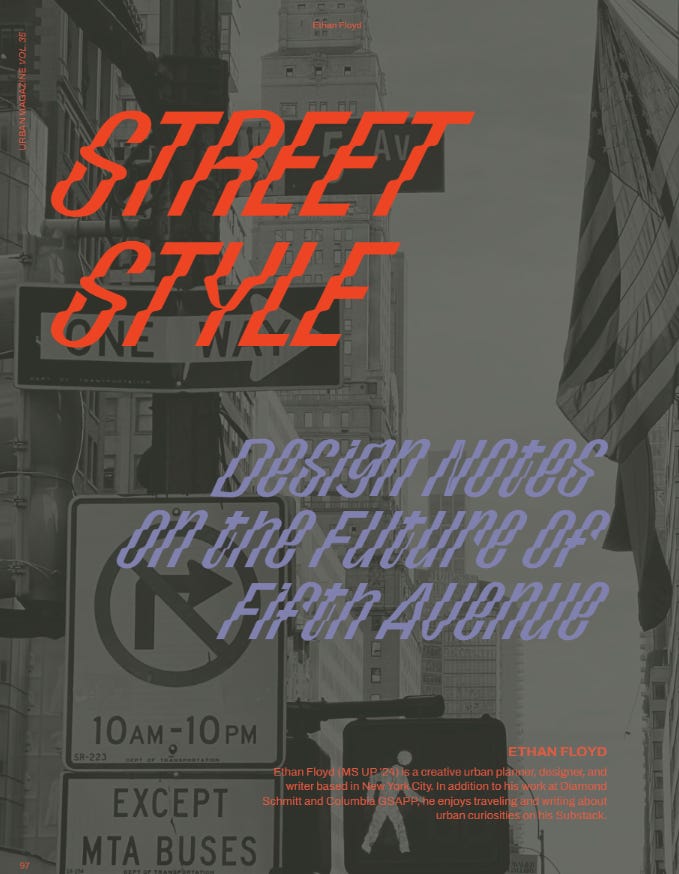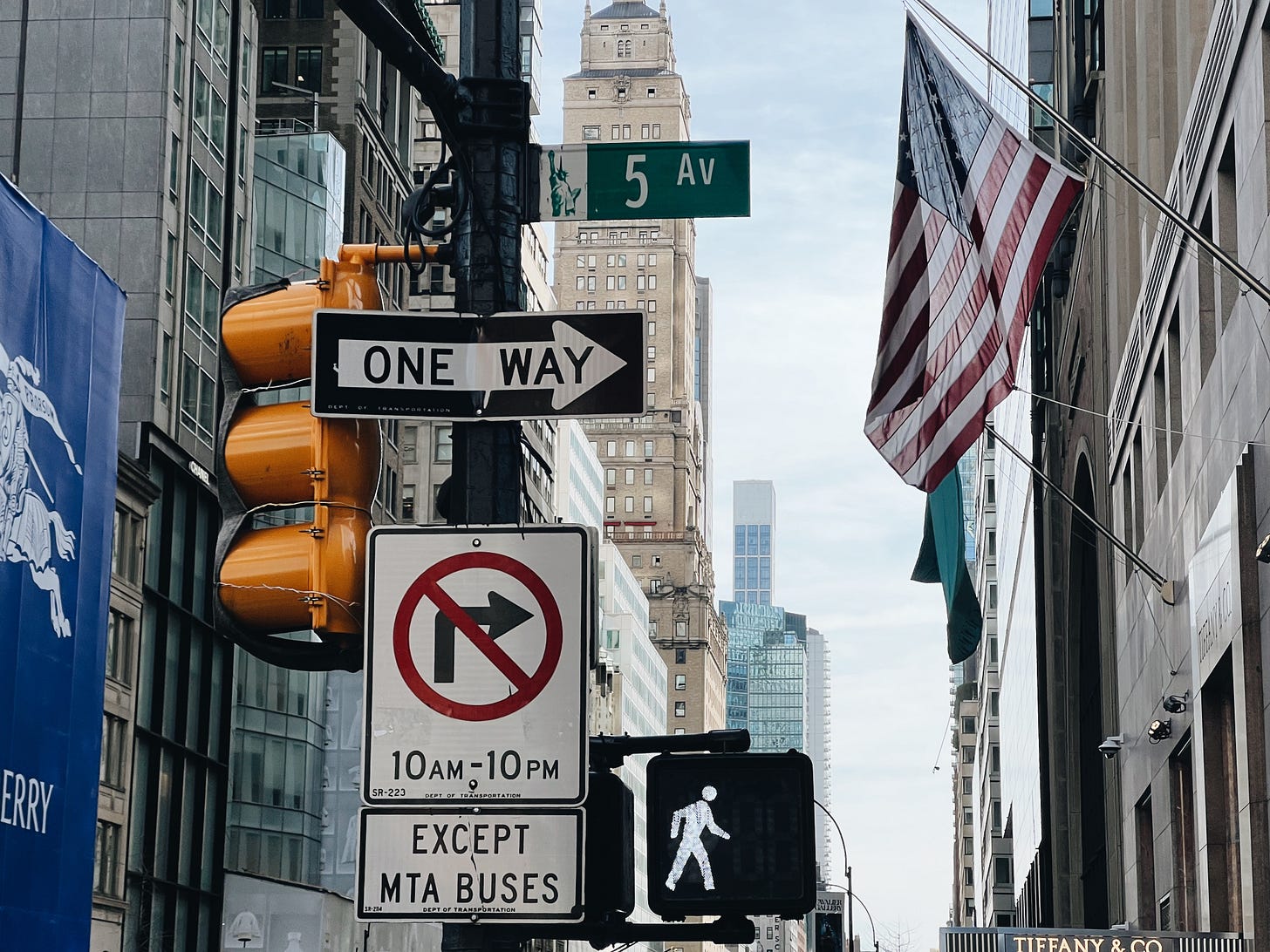If you’ve been reading this blog for any amount of time now, these questions will come as no surprise to hear out of my mouth…so let me ask them once again:
Have you considered what urban planners, designers, and creative placemakers can learn from the fashion industry?
When was the last time you had an unforgettable experience at a retail store?
Have you dined at one of the new reSTOREraunts (as Emilia Petrarca calls it)?
If I’ve piqued your curiosity, good! Because I am beyond excited to share that my writing about retail experiential design has been published in GSAPP’s URBAN Magazine! This magazine means a lot to me, as I used to be one of the editors when I was a student. I’m sharing an excerpt of my piece below. You can view the full issue online here.

STREET STYLE: Design Notes on the Future of Fifth Avenue
by ME!!! :)
There haven’t been many ambitious plans to redesign Fifth Avenue since Robert Moses’ failed proposal to reroute traffic through Washington Square Park as part of his master-planned Lower Manhattan Expressway back in the 1960s. Urban planners will be well-informed about the hard-fought, historical victory led by Jane Jacobs to save the park from being split in half by cars. Now, over half a century later, government organizations, including some that Moses himself used to lead, are envisioning nearly the opposite: a future for Fifth Avenue that prioritizes pedestrians over vehicles. On December 8th of 2024, City Hall announced an initial $152.7 million investment to design and partially fund the construction of the project.
The reimagining of Fifth Avenue as a pedestrian-centered green boulevard was a recommendation of the “New” New York Panel convened by NYCEDC. The project’s official website, futureoffifth.com, describes the end product as: “making Fifth Avenue from Bryant Park to Central Park a vibrant corridor for pedestrians by expanding sidewalks, improving lighting, incorporating seating, trees, plantings, sustainability measures, and spaces for gathering, community interaction, and public space activation.”
As I walk up the proposed stretch of improvements along Fifth Avenue from Bryant Park on a Friday, I take note of what’s currently there:
There are halal carts, Nathan’s hot dog stands, and a Ralph’s Coffee to-go truck. Not many places to sit. Scant trees. No flowers. And definitely not any window cafes or opportunities for the type of window exchange that Jan Gehl studied. Only one-way window displays for staring at shiny objects from the outside looking in like Holly Golightly. And lastly, but glaringly obvious from the start, there is a lot of traffic congestion.
One of the joys of New York living is the thrill of jaywalking across its one-way streets. The incessant rush of taxis, cars, and buses makes certain I don’t attempt that here. What’s happening today feels contrary to the ethos and spirit of the historic promenade.
Perhaps then, it's time for urban planners to step inside the stores and observe lessons in placemaking and design that can apply to their work in reimagining the Avenue’s public realm. Over three months, I visited numerous stores – including Tiffany’s newly renovated Landmark Building – taking copious notes and remaining ever curious about these immersive retail brandscapes. Here’s what I learned from inside the world of fashion, and what I think could be added to the Future of Fifth proposal:
COMMUNICATE HERITAGE
The first lesson from my observations in retail placemaking is to incorporate heritage into the built environment. Whether it was through a visual cue, a product’s design, or via direct communication from a client advisor, each retail space that I stepped into, I felt the brand’s heritage right away. Though the city’s latest urban planning project may not be the same as a company’s new branded product, Fifth Avenue and its surrounding built environment contain a history and heritage that deserve to be integrated into the future proposal. The key is to do so in a meaningful way, not superficially, continuously asking the question of whose heritage, whose culture, and for whom?
ADD MORE ART
Including artworks and sculptures, I’ve observed, can add both visual interest and aesthetic value to the space. Tiffany’s renovated Landmark Building, which is first and foremost a jewelry store, incorporates artwork on every level in addition to hosting its duplex art gallery on the top two floors. It is free and open to the public to see world-class artwork that might otherwise be on display behind the walls of a ticketed museum. This is just one of many ways the brand has repositioned itself in the luxury market, connecting the fine jewelry maker to the art world and signaling their jewelry as works of art themselves. Fifth Avenue can and should also be viewed as a work of art and as a place for viewing art that is free from the financial barriers of private museums and stores. Urban planners should advocate for the opportunity to spotlight local, diverse artists in public spaces and at key points up and down the Avenue.
FUNCTION + FORM = STORYTELLING
The most obvious connection between fashion and urban planning is a simple logic: that the end product must function and look good. A closing lesson from the contemporary experiences I’ve had and felt inside the experiential worlds of luxury retailers on Fifth Avenue is that when a brand successfully achieves the right alignment between practicality and aesthetic, it evokes powerful storytelling.
In the end, for designers of dresses, cities, and dreams, it is about identity, attachment to place, and connection in a city.






